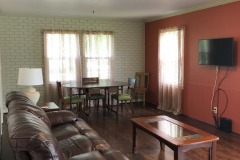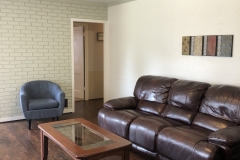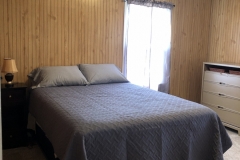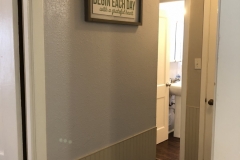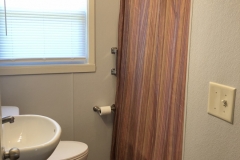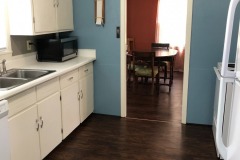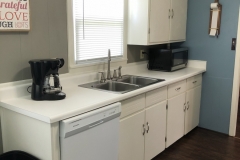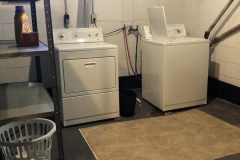149 Grandview is a 3-bedroom home and is approximately 1110 square feet. The home has a large open concept living room, dining room area with dark vinyl plank flooring. The living area consists of a couch with recliner on each end along with mounted TV, coffee table, chair and end table with lamp. In the dining room is a large wooden table with seating for 4. The kitchen comes complete with dishwasher, refrigerator, electric stove, microwave and coffee pot. The washer and dryer are in the large open basement area. The master bedroom has a queen size bed, tall dresser, nightstand, lamp and 2 closets. Each additional bedroom has a full-size bed, tall dresser, nightstand, lamp and closet. There is one bathroom with tub and shower unit, vanity and mirror with excellent lighting. There is a deck and a large set of steps on the front of the home and a back door leading to a covered cement patio area with a fenced in back yard.

